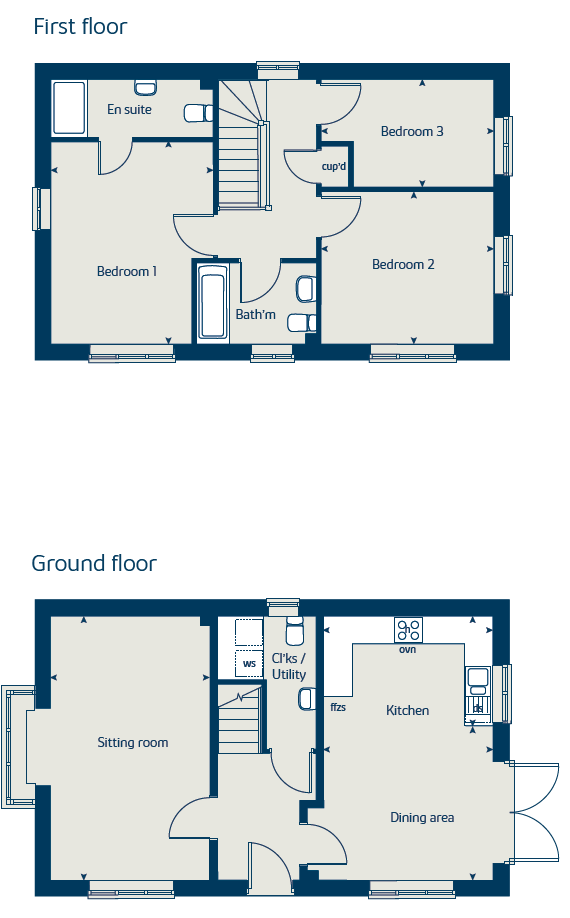Spruce, Judith Gardens, Huntingdon, Cambridgeshire
Available
Example costs for 50% shares.
Floor Plan

Site Plan
About The Spruce
Council tax band: Council tax band TBD
Key Features
2 bathrooms
3 beds
Carbon Monoxide Alarm
Fire Alarm
Open plan kitchen/diner
Separate living area
Utility area
Ensuite to the primary bedroom
Rear garden
Allocated parking
Downstairs W.C
Gas central heating
- Kitchen hob (60cm) with built-in single under-oven, with stainless steel splashback and curved glass chimney hood
- Gas central heating with wall mounted combi-boiler, programme selector and room thermostat(s)
- Double glazed PVCu French doors
- Two parking spaces
- Landscape front gardens
- Council tax TBD
Explore the local area
Eligibility Criteria
About the developer
About the development
Other homes available at this development
Up to 75% shares available
Judith Gardens - Hawthorn
Sawtry, Huntingdon, Cambridgeshire, PE28 5WE2 Bedroom HouseExample costs 50% shares from
£50
Up to 75% shares available
Judith Gardens - Hazel
Sawtry, Huntingdon, Cambridgeshire, PE28 5WE3 Bedroom HouseExample costs 50% shares from
£50