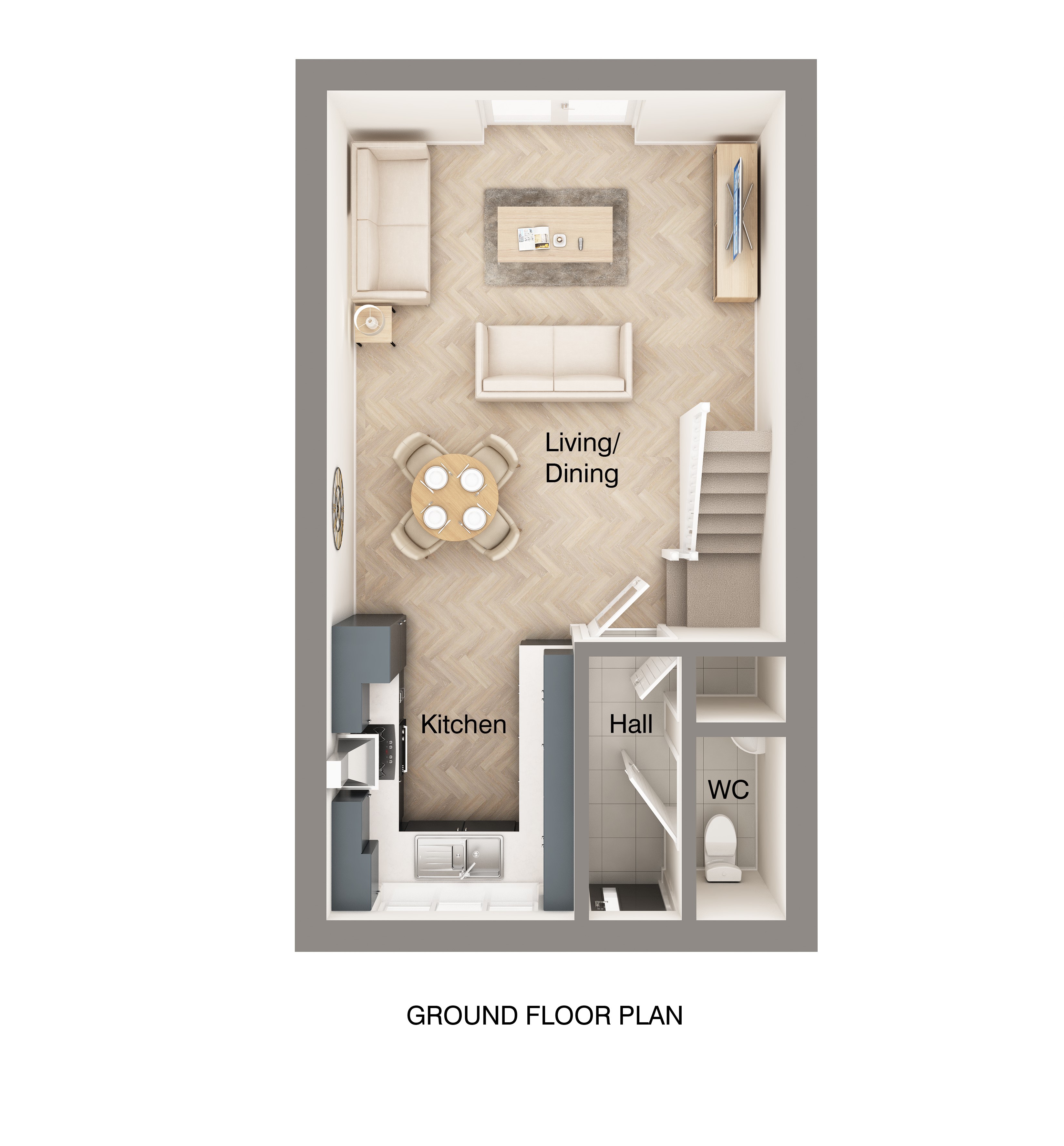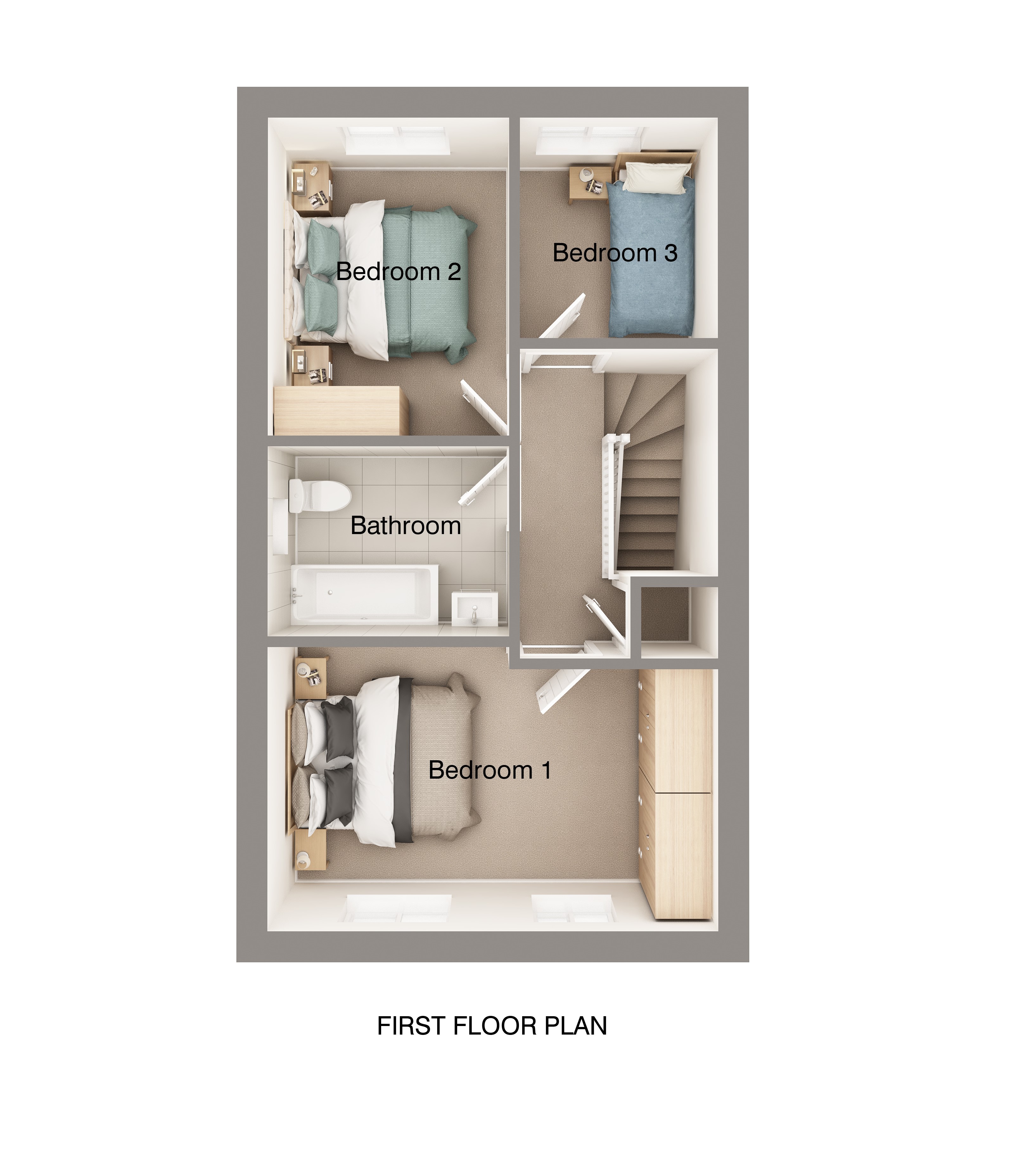Lythe, The Coppice, Chilton, Durham
Available
Example costs for 50% shares.
Floor Plan


Site Plan
About The Lythe
Council tax band: To be determined
Key Features
1 bathroom
3 beds
1 Parking space
Downstairs W.C
Built-in storage
Rear garden
Open plan kitchen/living/dining area
- Fully fitted modern kitchen
- Stainless steel single oven and 4 zone electric ceramic hob with complementary stainless steel splashback and stainless steel chimney hood
- Family bathroom with I- life Ideal Standard contemporary style sanitaryware
- Combination boiler with flue gas heat recovery system
- Electric Car Charging Point
- Front gardens turfed
- Double-glazed anthracite grey PVCu windows
- Smoke alarm is not included
- Carbon Monoxide alarm is not included
- Council Tax band to be determined
- EPC rating - B
Explore the local area
Eligibility Criteria
About the developer
About the development
Other homes available at this development
Up to 75% shares available
The Coppice - Malden
Chilton, Durham, DL17 0FD2 Bedroom HouseExample costs 50% shares from
£50