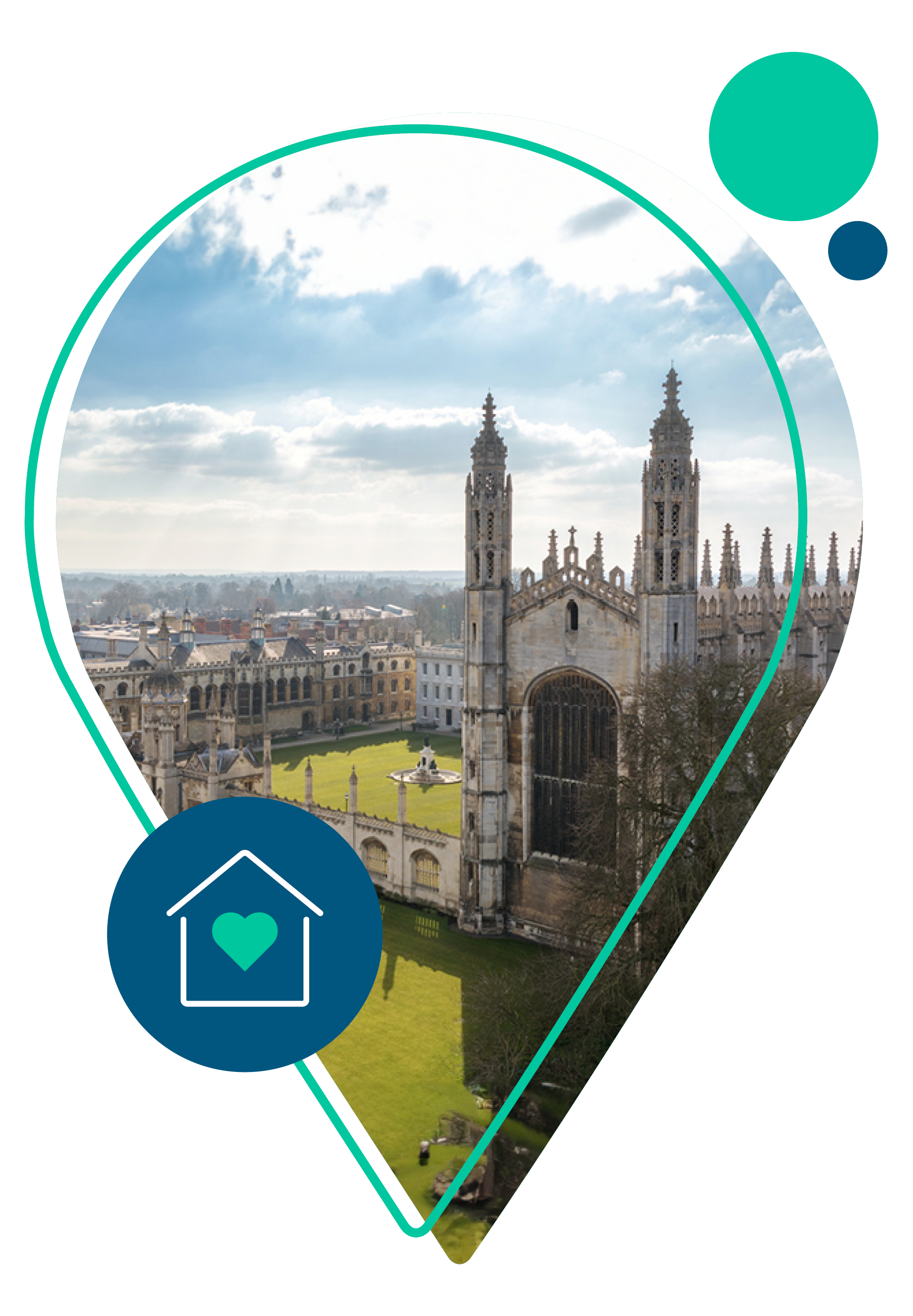Heylo and Heylo housing are trading names of Heylo Housing Group Limited (HHGL) (registered in England and Wales with company number 11104403) and its subsidiary companies. The Registered Office of each of the group companies is 6 Wellington Place, 4th Floor (Ref: CSU), Leeds, LS1 4AP.
Heylo Housing Registered Provider Limited (HHRP) is a private limited company (Companies House Number 06573772) and is a for profit Registered Provider (registration number 4668) regulated by the Regulator of Social Housing. HHRP Registered Office is 6 Wellington Place, 4th Floor (Ref: CSU), Leeds, LS1 4AP.
ResiManagement Limited (Companies House Number 08155459) is the managing agent of (and under common control with) the HHGL and its subsidiaries (the “Heylo Group”), and is authorised to carry out services on the Heylo Group’s behalf.

