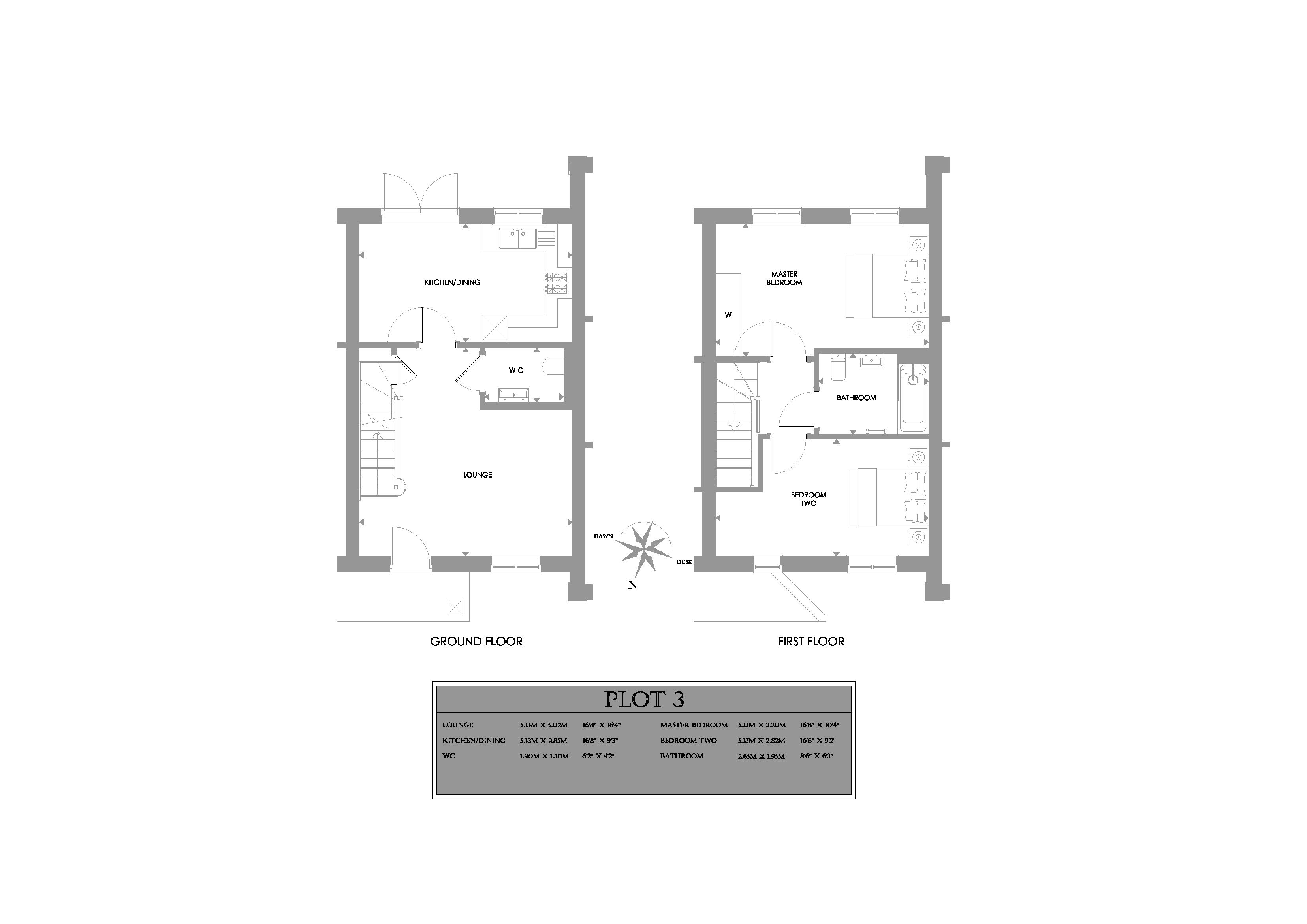2-bed, Hayes Grove, Shiplake, Oxfordshire
Available
Example costs for 45% shares.
Floor Plan

Site Plan
About The 2-bed
Key Features
1 bathroom
2 beds
2 Parking spaces
Fire Alarm
Open plan kitchen/diner
Separate living area
Downstairs W.C
Rear garden
- Integrated 70/30 Bosch fridge freezer
- Integrated Bosch oven, dishwasher, induction hob, and microwave
- Integrated washer dryer machine
- Laminate wood flooring to kitchen, WC, bathroom, ensuite, hallway and Plot 3 living area
- Sensations 100% Luxelle Polypropylene carpets in landing, stairs and bedrooms
- Fitted wardrobe to bedroom one with matt bronze knob
- Wet underfloor heating to ground floor
- Private landscaped gardens
- External sockets are provided at the rear of each property
- Electric vehicle charging points are provided to each property
- Carbon monoxide alarm not included
- Council tax TBD
Explore the local area
Eligibility Criteria
About the developer
About the development