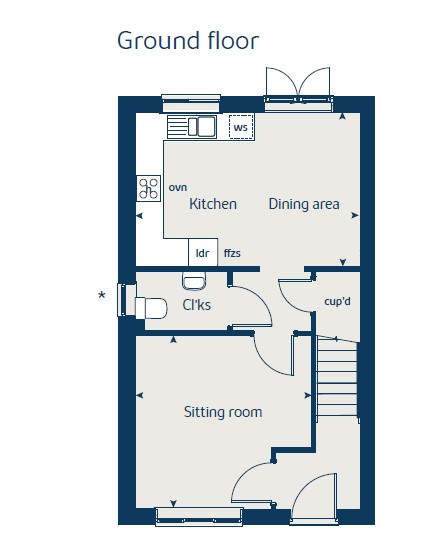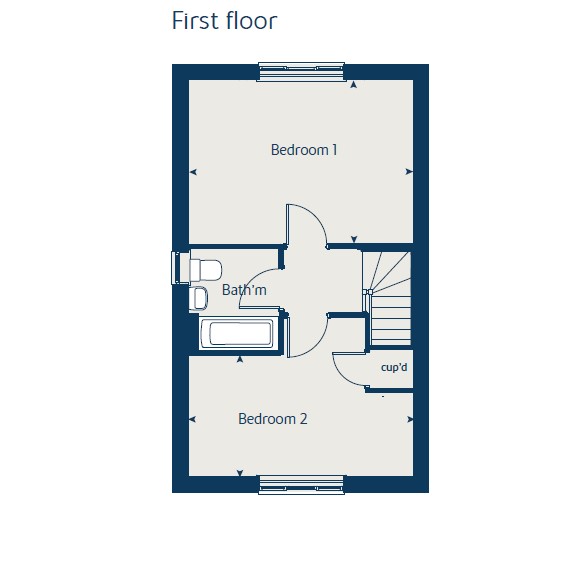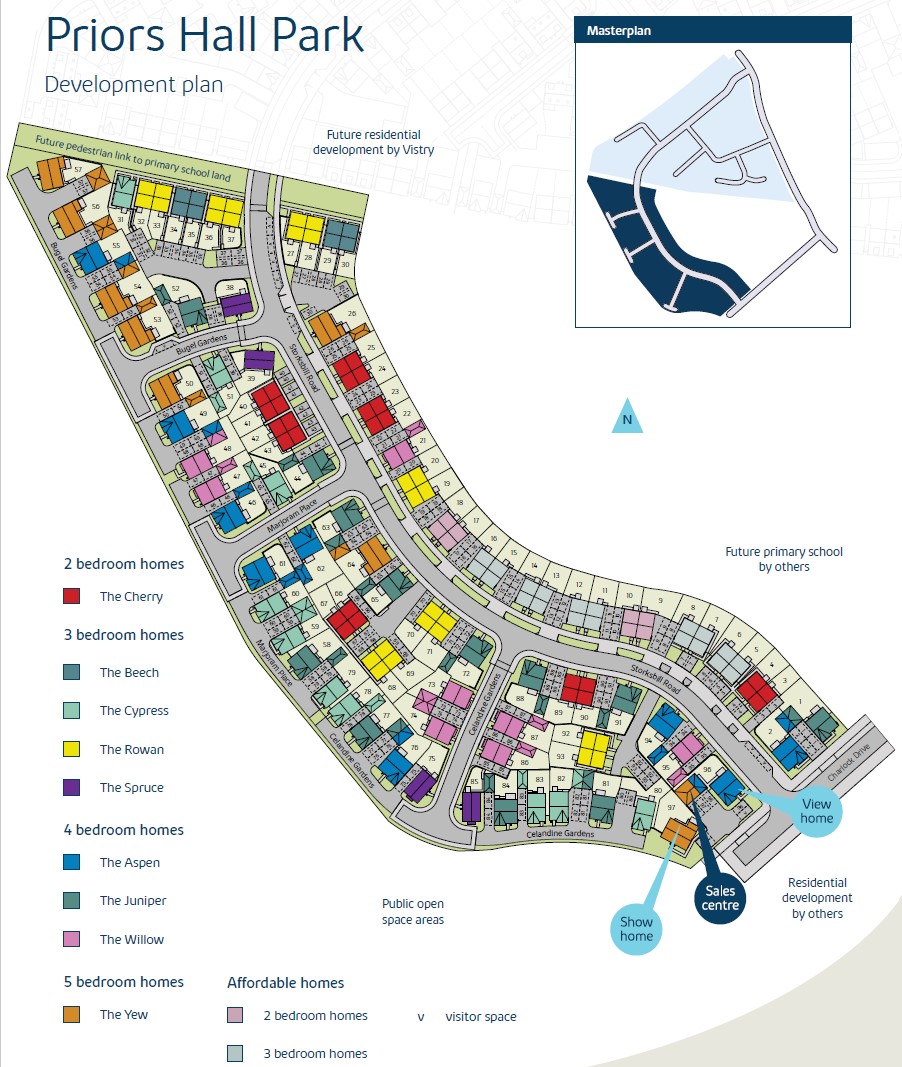Cherry, Priors Hall Park, Corby, Northamptonshire
Available
Example costs for 50% shares.
Floor Plan


Site Plan

About The Cherry
Key Features
1 bathroom
2 beds
2 Parking spaces
Carbon Monoxide Alarm
Fire Alarm
Open plan kitchen/diner
Ensuite to the primary bedroom
Downstairs W.C
Separate living area
- Bosch single oven and has hob, x3 integrated Bosch appliances
- Upgrade laminate worktop
- Bronze range floor tiling to bathroom
- Hot point hob (75 cm) with a built-in double high level oven with glass splashback and curved glass and chimney hood
- 6 chrome downlights to the kitchen
- Pre-wired for under-unit lighting option
- Combined usb/double sockets in kitchen and bedroom 1
- Multi-media point in Sitting room
- Fitted external tap
- External light fitted to front porch and wiring for external light to rear door
- Enclosed fenced rear garden and garden gate (where applicable)
- Gas central heating with wall mounted combi-boiler, programme selector and room thermostat(s)
- Council Tax TBD
Explore the local area
Eligibility Criteria
About the developer
About the development
Other homes available at this development
Up to 75% shares available
Priors Hall Park - Juniper
Corby, Northamptonshire, NN17 5BU4 Bedroom HouseExample costs 50% shares from
£50
Up to 75% shares available
Priors Hall Park - Willow
Corby, Northamptonshire, NN17 5BU4 Bedroom HouseExample costs 50% shares from
£50
Up to 75% shares available
Priors Hall Park - Aspen
Corby, Northamptonshire, NN17 5BU4 Bedroom HouseExample costs 50% shares from
£50